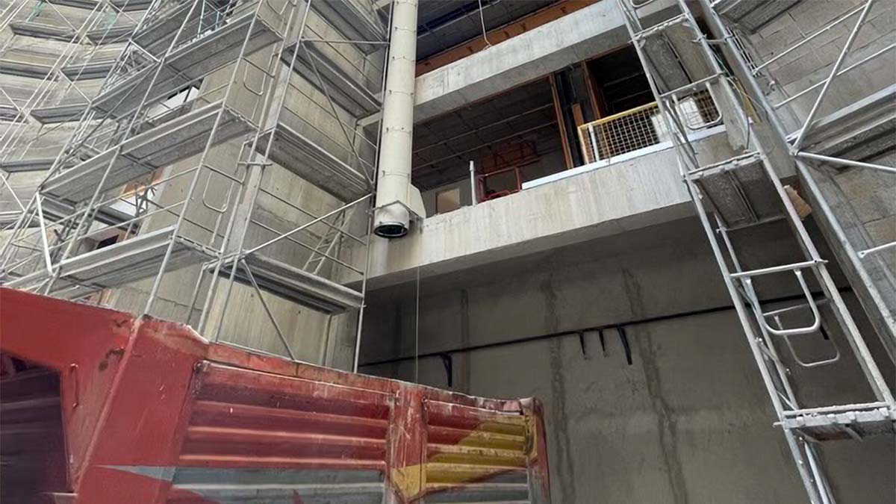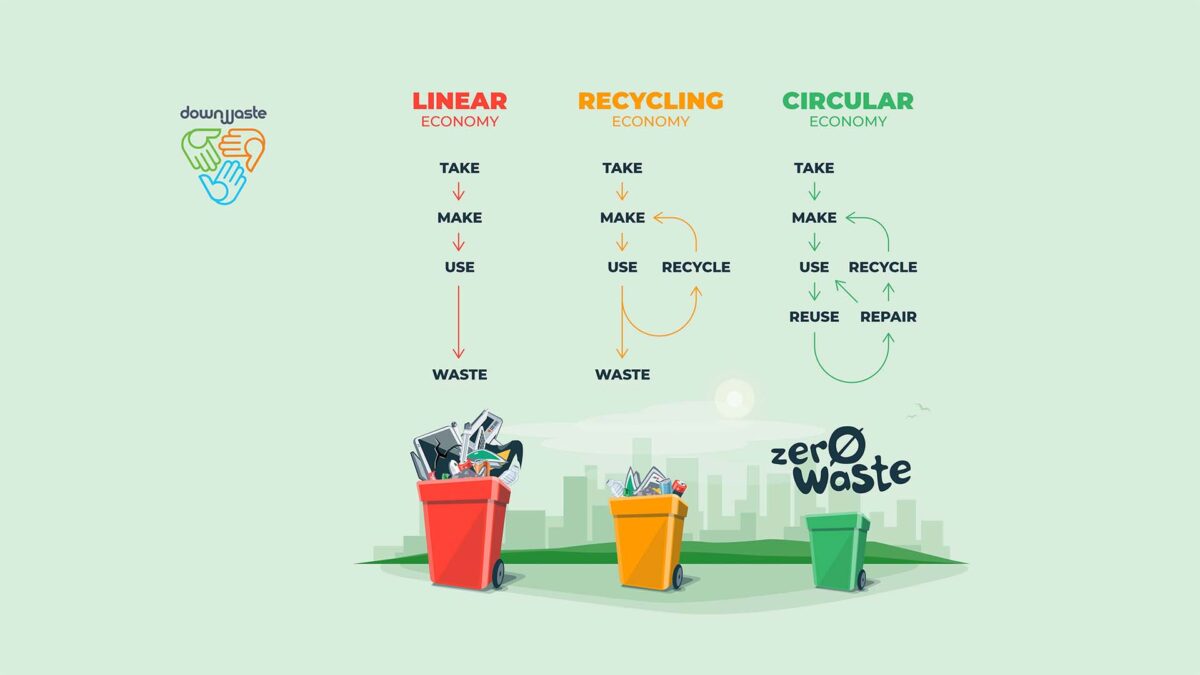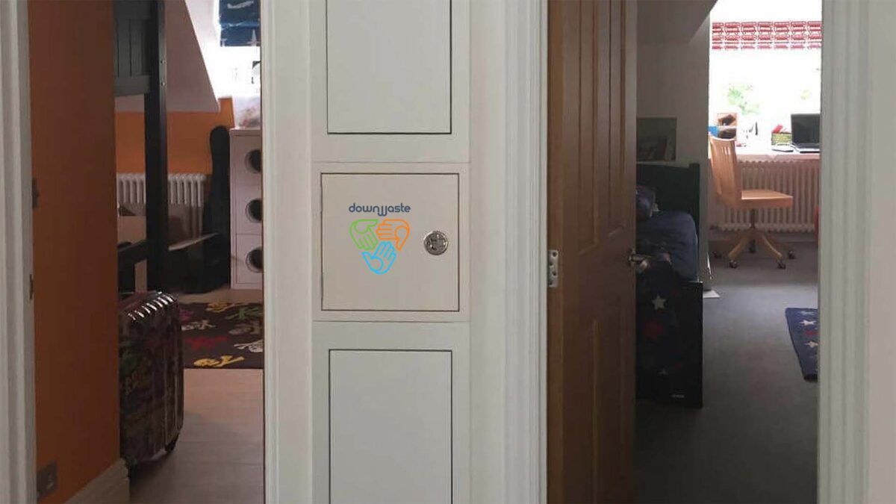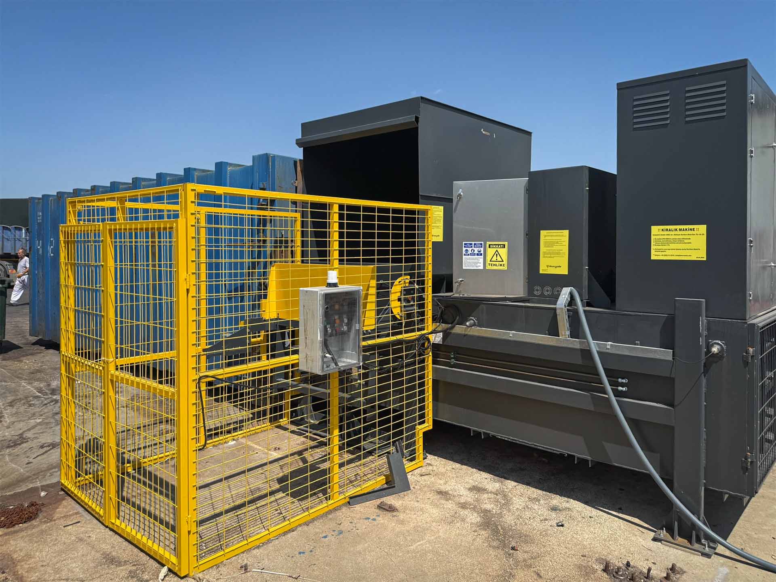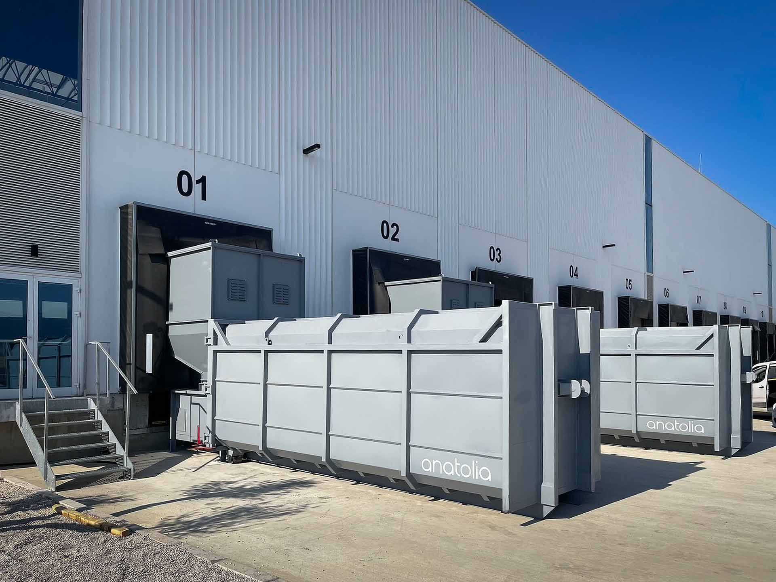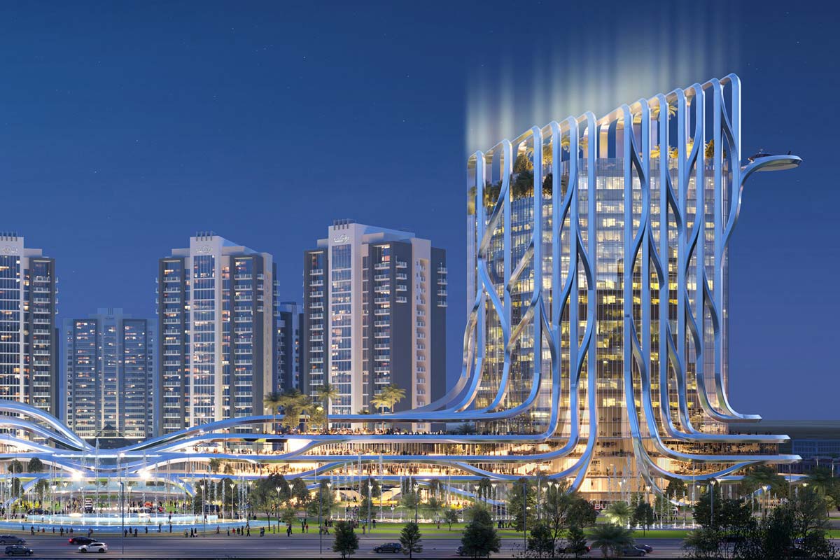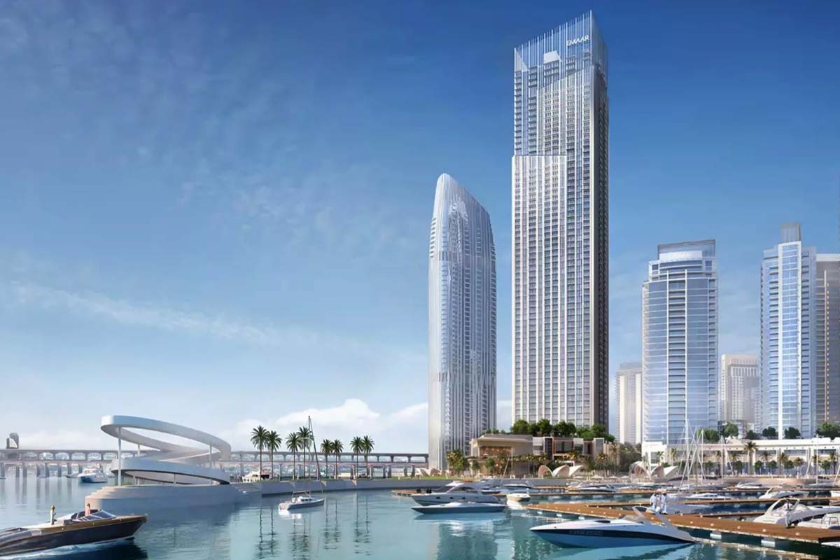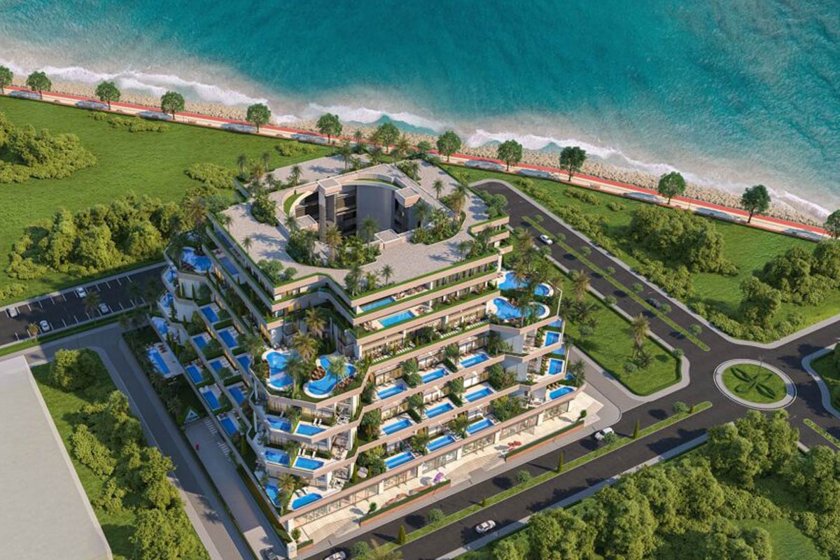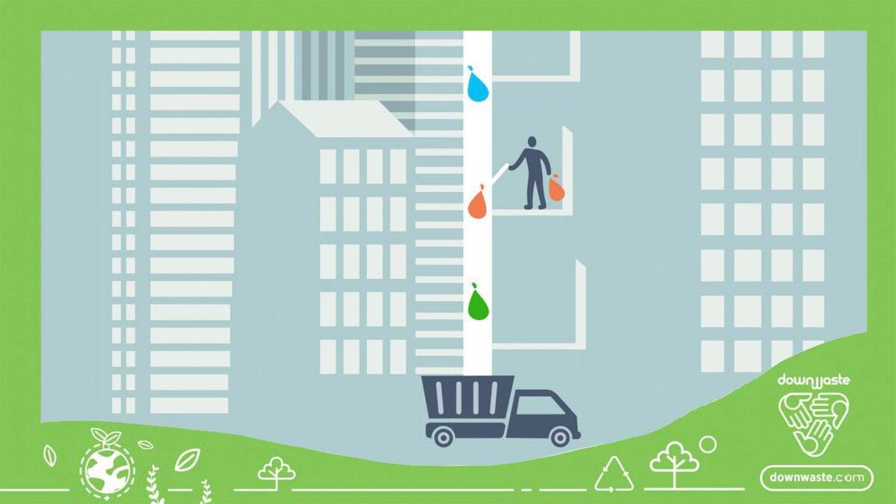
Recent trends in the treatment of waste show a shift away from landfilling and an increase in the proportion of waste recycled. In the tall buildings with many residents, the waste arising can be of huge dimensions and therefore a waste planning and on-site treatment in such buildings is paramount importance. Apart from complying with the regulatory regulations in force, the proper segregation and treatment of the waste not only reduces the management costs but also can be an important source of income for the buildings. Consequently, a comprehensive waste management plan from the kitchens to the waste sorting areas must be in accordance with the regulations and studied before any structural design of a new building. In this article, we will cover the five most important aspects of a highly efficient system of management for the buildings to ensure that the necessary waste infrastructure is in place to support the effective functioning of the services.
1. Local Regulations
Architects should be aware that the collection by the local authorities may change over time due to the Municipality services and waste collection contractors or due to changing legislation. The first step should be the checking of the recent regulations with the local planning departments and programs as well as with the waste collection authority. The required waste system will depend upon the types and quantities of the waste to be handled and the frequency of collection. A great number of countries are starting to enforce separate collection of mixed waste and dry recyclables by outsourcing to certain contractors to connect each stream of waste to the recycling facilities. To achieve a high recycling performance and to conform to any possible policy changes in the future, we recommend architects to consider the separate collection waste at least under Dry Mixed Recycling (DMR), Food, and Residual waste types with a three-bin infrastructure.
2. Amounts & composition of the waste
Predicting the composition and volume of waste can be very difficult depending on the changing consumption habits of residents. A possible reference should be made by consulting the BS5906 – 2005 “The Code of Waste Management in Buildings” for a typical weekly amount of waste and their subsequent storage requirements. It is important to note that this document was prepared according to a National Waste Production Survey held in 1999 in UK and the waste composition is significantly different today. For example, the volume of electric and electronic waste that is generated has significantly increased since that period.
The recycling technologies today enable automatic separation of dry recyclables at a low cost. Therefore, the goal of waste management infrastructure in the buildings should be delivering valuable dry recyclables to the recycling contractors in the best possible way, which means the separate storage of plastics, paper, and metal containers without being mixed with other wet waste. To prevent contamination of recyclables, we highly recommend considering Food Waste Disposers, or macerators that are installed in the sink to grind the organic waste which is then flushed into the sewage system. The average amount of residual and recycling waste may differ from 5 to 10 litres a day per person.
3. Design Waste Chutes
Waste chutes are the most convenient means of delivering the waste from floors to the waste collection room. As considerable fire risks are involved, waste chutes are required to be installed in a two-hours fire rated shaft with self-latching, self-closing minimum 90 minutes fire rated chute hopper doors and a fire shutter door. (NFPA 82 – 2004, section 5.2.4.) We recommend two chutes, one for mixed residual waste and a separate chute for the disposal of dry recyclables. The minimum diameter of chute is 600mm, consequently an 800x800mm shaft opening will be required to install each chute—800x1600mm for double chutes for the wet residuals and dry recyclables. It is important to prevent any curves and diversions from the top of the building to the garbage room otherwise clogging may occur on such curves inside the chute.
The chute doors should be in a limited access service room both to prevent odours and unauthorized access. We recommend to positively ventilate the service rooms and foresee the provision of a water supply including drainage for potential spills and leakages. The waste rooms should be large enough to enable other types of waste that may not be disposed of in the chutes to be stored such as glass and waste electronic and electric equipment.
4. The Design of Waste Collection Rooms
To handle the waste inside the building and before the final collection, sufficient space and number of wheelie bins should be provided according to the estimated waste volume. The waste rooms will be used for temporary storage as well as for the on-site treatment of recyclables. A mechanical ventilation and cooling system may be necessary to prevent a build-up of odours. Waste rooms should be lined with epoxy paint and anti-vermin proof contents including the bin washing facilities with the necessary drainage provisions. Since considerable fire risks are involved when a large quantity of waste or recycled materials are stored; fire sprinklers, fire extinguishers and smoke detection equipment should be situated in readily and accessible positions. Wheelie bins should be color-coded, and recyclables should be kept separately in a dry and clean room. Furthermore, a restricted area to store certain types of hazardous waste and waste oil should be considered; It would be recommendable to designate a separate room for furniture and other bulky waste items. The waste rooms should be spacious enough for manoeuvring and as close as possible to the point where the collection vehicles will collect. The track from the waste rooms to the waste collection point should be flawless and without any slopes down to prevent the risk of accidents and congestion when transferring the wheelie bins.
5. On site treatment & Equipment requirements
To enable an efficient waste and first-class system, the building caretakers will be involved in the manual sorting, baling and periodic removal of the recyclables. The On-site separation of waste can be done at a low cost. Sorted metal containers, plastics, paper, cardboard, and glass are all valuable waste products that can be sold to recycling contractors. Compaction, shredding, glass crushing, and baling should be considered for large areas to reduce the space and manual work required to handle massive waste. On-site composting would be highly efficient and popular since the compost may be utilised by the residents of the building.
Concluding, when designing a mega-building, comprehensive waste management should be planned by a team of experts since it is indispensable to obtain a high recycling performance, preventing any danger of fire and ensure the safety of the operators, as well as reducing unnecessary workload and costs. In this way we increase the quality of life and ensure the full compliance with the regulations in force. Our team of experts may provide you with a complete waste management system from the architectural design to the required equipment and space allocation for the on-site treatment of all types of waste material.
